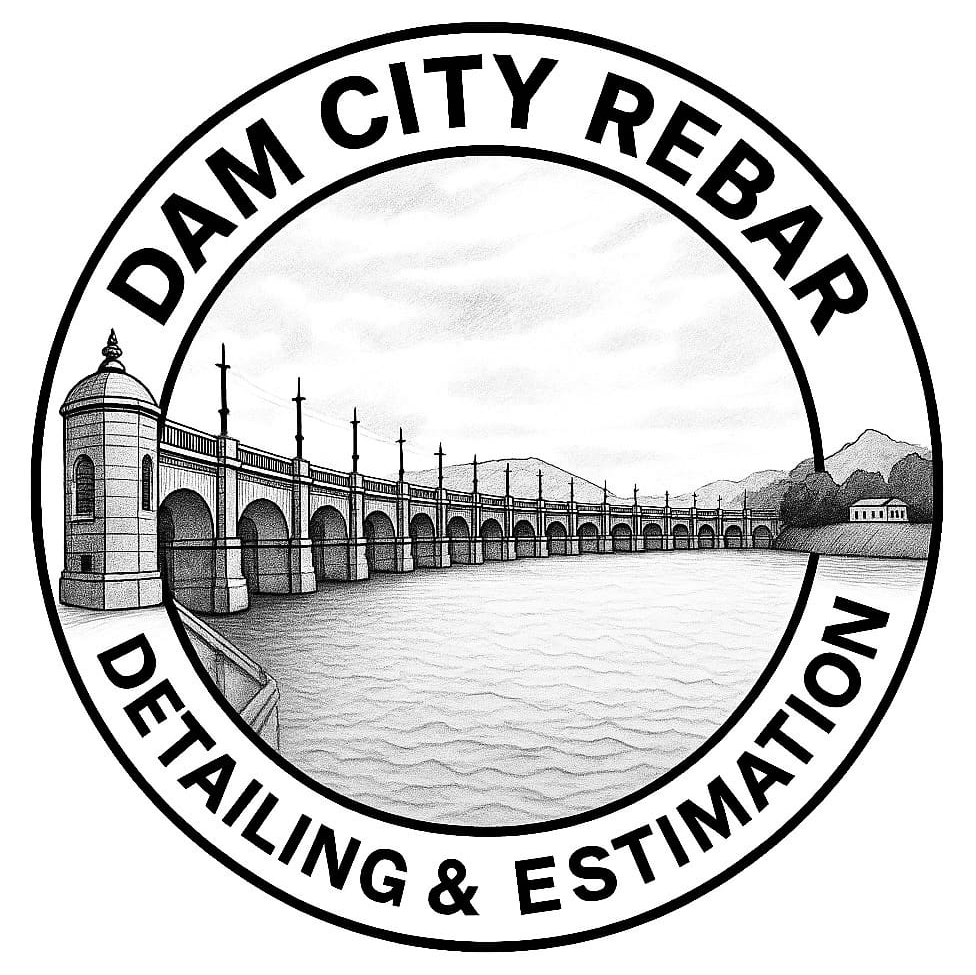 DAM CITY REBAR
DAM CITY REBARPrecision Rebar Detailing for Global Construction
International rebar detailing business serving clients worldwide with unmatched expertise, precision, and compliance to USA and global standards since 2020.
Our Expertise
Our Services
Comprehensive rebar detailing solutions with precision, compliance, and global standards
Clean, auditable take-offs prepared for accurate bidding and procurement with tonnage by member/size.
- Cross-checks against latest IFC drawings
- Barlists validated for stock lengths
- Change log maintained
Precision placement drawings that translate design intent into practical execution for field construction.
- Clear placement & fabrication drawings
- Fully coordinated with RFIs
- Plans, sections & details
Comprehensive BBS with accurate bending lists, standard formats, and mill length optimization.
- ASA/CRSI standard formats
- Mill length optimization
- Export to Excel/CSV
End-to-end assistance from pre-bid stage to final concrete pours with systematic coordination.
- Fabrication reports
- Placing sequences
- QA/QC checklists
Proven Track Record of Excellence
Numbers that speak to our commitment to quality and precision in every project
Our Expertise
Extensive experience in providing reinforcement solutions for a wide variety of structural and architectural elements across residential, commercial, and infrastructure projects.